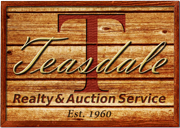
Large mid-century modern style converted school building. Roomy with many possibilities located on 5 acres (with fences). Several interesting features original to the school included (i.e. bookcases, coat hooks) Lg. gymnasium/garage attached. School swings included in back yard. Unique living experience! Attractive mid-century modern style with 5 acres for pets, gardens, horses
Listing Details
- C/T/V: Town
- Municipality: Seymour
- Status Detail: Active
- Architecture: Contemporary
- Class: Single Family
- County: Lafayette
- Barrier Free: Ramped Or Level Entrance,Ramped Or Lvl From Garage,First Floor Bedroom, First Floor Full Bath, Level Drive, Level Lot, Width Of Hallways 42″+,Low Pile Or No Carpeting
- Items Excluded: Kitchen refrigerators (1 White, 1 Stainless); Washer & Dryer; Owner’s personal furnishings & Personal property
- Items Included: (4) Pellet Stoves; Kitchen Range(black); Over Range Microwave; Dishwasher; Water Softener (owned); “Good Neighbor” policy w/Quilt Block Wind Farm.
- Location: Seymour – T
- Type: Single Family
- Type Of Property: 1 Story
- Year Built Source: Assessor
- Zoning: res
- Address: 10648 County Road U
- Year Built: 1963
- Above Grade Price Per Sqft: 38.56
- Total Full Garage Stalls: 1
Interior Features
- Above Grade Sqft: 7000
- Finished Sqft: 7000
- Sqft Source: Seller
- Bedrooms: 3
- Total Baths: 2.5
- Full Baths Main: 2
- Half Baths Main: 1
- Full Baths Total: 2
- Half Baths Total: 1
- Master Bedroom: Dimensions: 30×30, On Level: M
- Bedroom2: Dimensions: 30×12, On Level: M
- Bedroom3: Dimensions: 30×12, On Level: M
- Kitchen: Dimensions: 12×25, On Level: M
- Kitchen Features: Pantry, Range/Oven,Dishwasher,Microwave
- Living Room: Dimensions: 15×15, On Level: M
- Dining Room: Dimensions: 15×15, On Level: M
- Other Rooms: Den/Office,Game Room,Sun Room
- Other Room 1: Game Room, Dimensions: 30×14, On Level: M
- Other Room 2: Den/Office, Dimensions: 16×16, On Level: M
- Other Room 3: Sun Room, Dimensions: 10×15, On Level: M
- Laundry: Dimensions: 10×12, On Level: M
- Fireplace: Pellet
- Interior Features: Great Room, Washer, Dryer, Water Softener Inc, At Least 1 Tub
Exterior Features
- Exterior: Aluminum/Steel,Brick
- Exterior Features: Fenced Yard,Electronic Pet Containmnt
Garage/Parking
- Driveway: Paved
- Garage: Attached,4+ Car,Garage Door > 8 Ft High,Garage Stall > 26 Ft Deep
Utilities
- Fuel: Liquid Propane
- Heating Cooling: Multiple Heating Units
- Water Waste: Well,Non-Municipal/Prvt Dispos
Lot Info
- Parcel Id: 026-0211-1000
- Acres Source: Assessor
- Est Total Acres: 5
- Lot Description: Rural-Not In Subdivision,Horses Allowed
- Geo Subdivision: WI
Tax Info
- Land Assessment: 21300
- Improvements: 135500
- Total Assessment: 156600
- Assessment year: 2020
- Net Taxes: 3623
- Tax Year: 2020
Important Disclaimer: All information is subject to verification by the buyer. Teasdale Realty & Auction Service, LLC is not liable for errors or omissions. All information presented here has been obtained from sources deemed to be reliable: however, all buyers are advised to make their own inspections. All sales are made on the judgment of each individual buyer. All property is subject to prior sale, changes or withdrawals without notice."FOR MORE INFORMATION OR INSPECTION, PLEASE CONTACT
TEASDALE REALTY & AUCTION SERVICE
6660 County Road E
Shullsburg, Wisconsin 53586-9741
(608) 965-3558
| Price: | Sold! |
| Address: | 10648 County Road U |
| City: | Shullsburg |
| County: | Lafayette |
| State: | WI |
| Zip Code: | 53586 |
| MLS: | 1904801 |
| Year Built: | 1963 |
| Floors: | 1 |
| Square Feet: | 7000 |
| Acres: | 5 |
| Lot Square Feet: | 217,800+/- |
| Bedrooms: | 3 |
| Bathrooms: | 2 |
| Half Bathrooms: | 1 |
| Garage: | Attached, 4+ Car |
| Property Type: | Rural-Not In Subdivision, Horses Allowed |
| Financial: | Land Assessment: 21300 Improvements: 135500 Total Assessment: 156600 Assessment year: 2020 Net Taxes: 3623 Tax Year: 2020 |
| Fencing: | Fenced Yard, Electronic Pet Containment |
| Interior: | Barrier Free: Ramped Or Level Entrance,Ramped Or Lvl From Garage,First Floor Bedroom,First Floor Full Bath,Level Drive,Level Lot,Width Of Hallways 42"+,Low Pile Or No Carpeting |
| Heat/Cool: | Fuel: Liquid Propane, Multiple Heating Units, (4) Pellet Stoves |
| Lot size: | 5 Acres |
| General: | Items Excluded: Kitchen refrigerators (1 White, 1 Stainless); Washer & Dryer; Owner's personal furnishings & Personal property |
| Inclusions: | (4) Pellet Stoves; Kitchen Range(black); Over Range Microwave; Dishwasher; Water Softener (owned); "Good Neighbor" policy w/Quilt Block Wind Farm. |
| Parking: | Attached, 4+ Car ,Garage Door > 8 Ft High,Garage Stall > 26 Ft Deep |
| Utilities: | Water Waste: Well, Non-Municipal/Prvt Dispos |



















