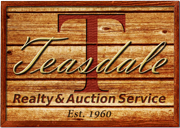
Grand Victorian/Farmhouse on lg. lot. Hardwood floors, open stairway, front porch, some original woodwork. Lg. lot. Walk-up attic, with lots of storage! 1 car detached garage. Spacious house w/large lot, original features!
Listing Details
- C/T/V: City
- Municipality: Shullsburg
- Status Detail: Active
- Mailing City: Shullsburg
- County: Lafayette
- Class: Single Family
- Type: Single Family
- Type Of Property: 2 story
- Architecture: Victorian
- Barrier Free: First floor bedroom, First floor full bath, Low pile or no carpeting
- Items Excluded: Owner/tenant’s personal items & furnishings
- Items Included: Window Coverings; Kitchen Stove, Refrig/Freezer(in Kitchen)
- Year Built: 999
- Above Grade Price Per Sqft: 61.76
Interior Features
- Above Grade Sqft: 1700
- Finished Sqft: 1700
- Bedrooms: 5
- Total Baths: 2
- Full Baths Main: 1
- Full Baths Upper: 1
- Full Baths Total: 2
- Master Bedroom: Dimensions: 15×14, On Level: M
- Bedroom2: Dimensions: 11×10, On Level: U
- Bedroom3: Dimensions: 11×11, On Level: U
- Bedroom4: Dimensions: 12×9, On Level: U
- Bedroom5: Dimensions: 11×9, On Level: U
- Kitchen: Dimensions: 19×11, On Level: M
- Kitchen Features: Range/Oven, Refrigerator, Disposal
- Living Room: Dimensions: 16×14, On Level: M
- Dining Room: Dimensions: 14×14, On Level: M
- Family Room: Dimensions: 14×15, On Level: M
- Other Rooms: Foyer
- Other Room 1: Foyer, Dimensions: 7×11, On Level: M
- Laundry: Dimensions: 6×6, On Level: M
- Basement: Partial, Crawl space, 8’+ Ceiling, Block foundation
- Interior Features: Wood or sim. wood floor, Walk-in closet(s), Walk-up Attic, Water softener inc, Cable available, At Least 1 tub
- Primary Bed Bath: Full
Exterior Features
- Exterior: Wood
Garage/Parking
- Driveway: Unpaved
- Garage: 1 car, Detached
- Total Full Garage Stalls: 1
Utilities
- Fuel: Oil
- Heating Cooling: Forced air, Central air
- Water Waste: Municipal water, Municipal sewer
Lot Info
- Parcel Id: 281-0070-0000
- Acres Source: Assessor
- Est Total Acres: 0.76
- Lot Description: Corner
- Zoning: res
- Geo Subdivision: WI
Tax Info
- Land Assessment: 14300
- Improvements: 71900
- Total Assessment: 86200
- Assessment year: 2021
- Net Taxes: 1847
- Tax Year: 2021
Location Info
- Address Number: 203
- Directions to Property: From Hwy 11, take County U or North Judgement to Shullsburg Schools turn east a E.Peace St., proceed 1 BLK to N. Charity St. then N. to E. Goodness
- State: WI
- Zip: 53586-0066
- Geo Latitude: 42.576098
- Geo Longitude: -90.228364
- Location: SHULLSBURG – C
- Address: 203 E Goodness Street
Important Disclaimer: All information is subject to verification by the buyer. Teasdale Realty & Auction Service, LLC is not liable for errors or omissions. All information presented here has been obtained from sources deemed to be reliable: however, all buyers are advised to make their own inspections. All sales are made on the judgment of each individual buyer. All property is subject to prior sale, changes or withdrawals without notice."FOR MORE INFORMATION OR INSPECTION, PLEASE CONTACT
TEASDALE REALTY & AUCTION SERVICE
6660 County Road E
Shullsburg, Wisconsin 53586-9741
(608) 965-3558
| Price: | Sold! |
| Address: | 203 E Goodness Street |
| City: | Shullsburg |
| County: | Lafayette |
| State: | WI |
| Zip Code: | 53586 |
| MLS: | 1944583 |
| Floors: | 2-story |
| Square Feet: | 1700 |
| Acres: | 0.76 |
| Bedrooms: | 5 |
| Bathrooms: | 2 |
| Garage: | 1 car, Detached |
| Property Type: | Single-Family, Residential |
| Interior: | Interior Features: Wood or sim. wood floor, Walk-in closet(s), Walk-up Attic, Water softener inc, Cable available, At Least 1 tub |
| Heat/Cool: | Fuel: Oil Heating Cooling: Forced air, Central air |
| Inclusions: | Window Coverings; Kitchen Stove, Refrig/Freezer(in Kitchen) |
| Laundry: | Dimensions: 6x6, On Level: M |
| Utilities: | Water Waste: Municipal water, Municipal sewer |












