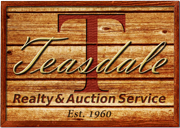
LEGAL DESCRIPTION: S6 T2 R3, Part of NE4 NE4
P.I.N. #1: 028.0302.0000
Assessed value land: $44,300.00
Assessed value improvements: $385,600.00
Total assessed value: $429,900.00
Taxes: $8,215.54 (2015)
Acres: 42.09 ±
Assessed value land: $44,300.00
Assessed value improvements: $385,600.00
Total assessed value: $429,900.00
Taxes: $8,215.54 (2015)
Acres: 42.09 ±
P.I.N. #1: 028.0301.1000
Assessed value land: $300.00
No Improvements
Total assessed value: $300.00
Taxes: $5.85 (2015)
Acres: 4.69 ±
Assessed value land: $300.00
No Improvements
Total assessed value: $300.00
Taxes: $5.85 (2015)
Acres: 4.69 ±
TOTAL ACRES: 46.78 ±
AG DESCRIPTION:
- Dairy barn was constructed in 1991, hip roof style w/metal roof, cement block basement w/60 stalls,
- Patz cleaner w/grates, on the east end is 16′ x 34′ single level addition for milkhouse/utility.
- Pipeline milking system w/plate cooler, w/a 1000 G. bulk tank & 5-7 hp. vacuum pump w/3″pvc line.
- Ventilation is from 2 36″ fans mtd. in east end mow wall.
- Other outbuildings are mainly pole type w/steel covering.
SOIL TYPES: mainly Ashdale Silt Loam and Tama Silt Loam. Majority is tillable.
OUTBUILDINGS:
Main barn: 36′ x 124′
Dry Cow Building: 40′ x 64′
Free-Stall Barn: 102′ x 110′
Connection alley: 18′ x 200′
Dry Cow Building: 40′ x 64′
Free-Stall Barn: 102′ x 110′
Connection alley: 18′ x 200′
Open-Front Building #1: 38′ x 74′
Open-Front Building #2: 36′ x 64′
Commodity Building.: 42′ x 60′
Machine Shed: 40′ x 48′
Open-Front Building #2: 36′ x 64′
Commodity Building.: 42′ x 60′
Machine Shed: 40′ x 48′
HOUSE DESCRIPTION: 1 1/2 Story 3 BR, 1 BA, National Folk-Style house w/3 car garage under. Steel roof, vinyl siding. Pellet stove heat.
1st Floor:
Living Room: 15′ x 25′
Dining Room: 15′ x 11′
Office: 15′ x 16′
Bedroom: 25′ x 14′
Bedroom: 11′ x 13′
Kitchen: 15′ x 20′
Mudroom: 8′ x 25′
Living Room: 15′ x 25′
Dining Room: 15′ x 11′
Office: 15′ x 16′
Bedroom: 25′ x 14′
Bedroom: 11′ x 13′
Kitchen: 15′ x 20′
Mudroom: 8′ x 25′
2nd Floor:
Bedroom: 14′ x 25′
Bath: Full
Laundry room
FOR MORE INFORMATION OR INSPECTION, PLEASE CONTACT
TEASDALE REALTY & AUCTION SERVICE
6660 County Road E
Shullsburg, Wisconsin 53586-9741
(608) 965-3558
Important Disclaimer: All information is subject to verification by the buyer. Teasdale Realty & Auction Service, LLC is not liable for errors or omissions. All information presented here has been obtained from sources deemed to be reliable: however, all buyers are advised to make their own inspections. All sales are made on the judgment of each individual buyer. All property is subject to prior sale, changes or withdrawals without notice."FOR MORE INFORMATION OR INSPECTION, PLEASE CONTACT
TEASDALE REALTY & AUCTION SERVICE
6660 County Road E
Shullsburg, Wisconsin 53586-9741
(608) 965-3558
| Price: | Sold! |
| Address: | 18305 Glenville Road |
| City: | Shullsburg |
| County: | Lafayette |
| State: | WI |
| Zip Code: | 53586 |
| MLS: | 1785564 |
| Year Built: | Unknown |
| Floors: | 1½ |
| Square Feet: | 2,500 sq ft |
| Bedrooms: | 3 |
| Bathrooms: | 1 |
| Garage: | 3-Car underneath home |
| Property Type: | Ag-Dairy, Pasture, Tillable, Horses Allowed |
| Financial: | P.I.N. #1: 028.0302.0000 Assessed value land: $44,300.00 Assessed value improvements: $385,600.00 Total assessed value: $429,900.00 Taxes: $8,215.54 (2015) Acres: 42.09 P.I.N. #1: 028.0301.1000 Assessed value land: $300.00 No Improvements Total assessed value: $300.00 Taxes: $5.85 (2015) Acres: 4.14 |
| Exterior: | Steel Roof, Vinyl Siding |
| Heat/Cool: | Pellet Stove |
| Lot size: | 46.78 ± Acres |
| Location: | NE of Shullsburg |
| Scenery: | Rural/Country |
| General: | Dairy operation on approx. 47 acres. Several buildings included. Soil types mainly Ashdale & Tama silt loam. Small stream through pasture area. |
| Laundry: | Laundry Room |
| Utilities: | Well, Non-Municipal/Prvt dispos |
